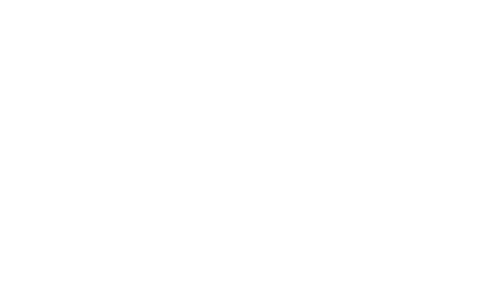
Beyond the concept of office
Imagining a place where work has new meaning, made of movements towards the future and new visions of the world. This is Bassi Business Park, combining creativity and innovation to offer to the most demanding tenants a perfect launchpad for their businesses. Beyond the traditional concept of office, Bassi Business Park features an elegant and contemporary architecture that blends harmoniously into the city, with Milan increasingly at the centre of international games.
New forms of interaction between building and neighbourhood, with a strong community-based identity; new connection possibilities for the most advanced players. Where business and the future meet.
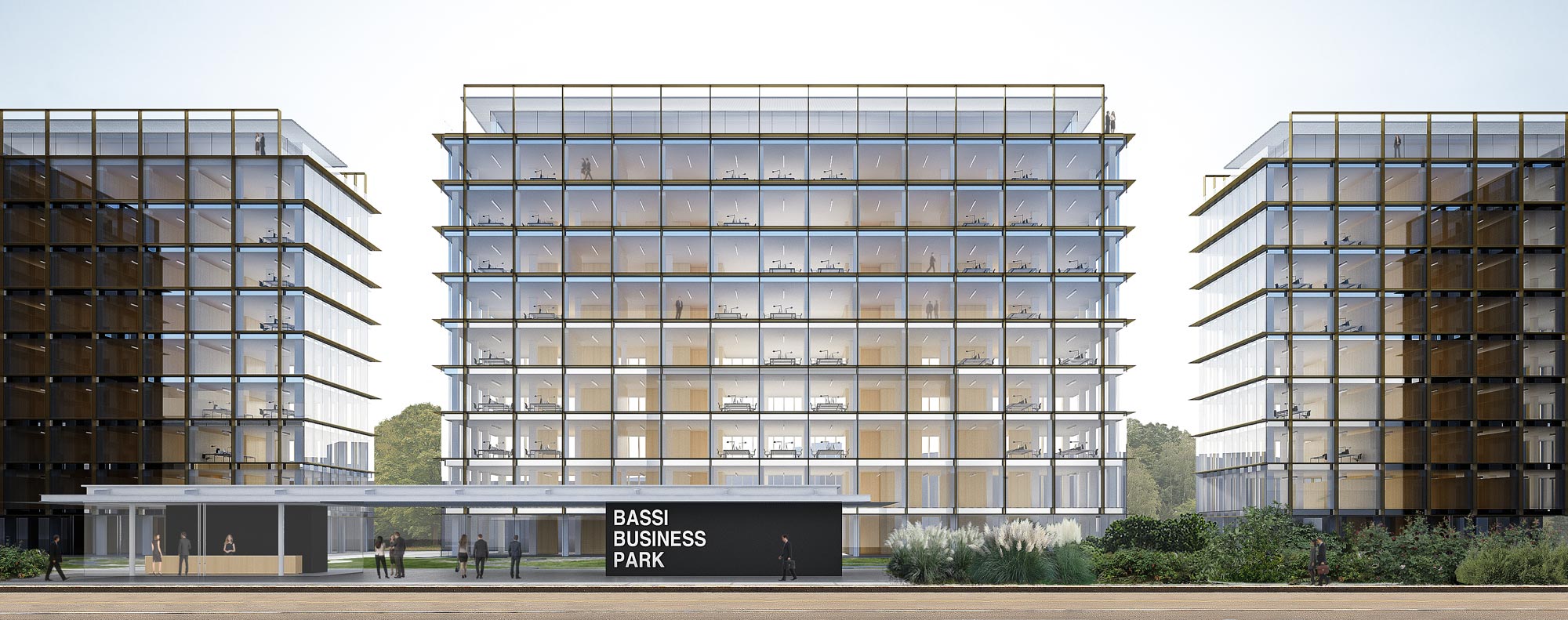
Contemporary urban shapes
Bassi Business Park constantly dialogues with the surrounding area, placing great emphasis on the concept of transparency: interior and exterior interact, while reflecting the change in natural phenomena, from the light that changes during the day to the wind blowing through the trees.
Reflective by day, iridescent by night. A dynamic shape, with large glazed surfaces for new perceptive and sensory experiences. Urban polarity with a strong personality: exactly what your business needs.
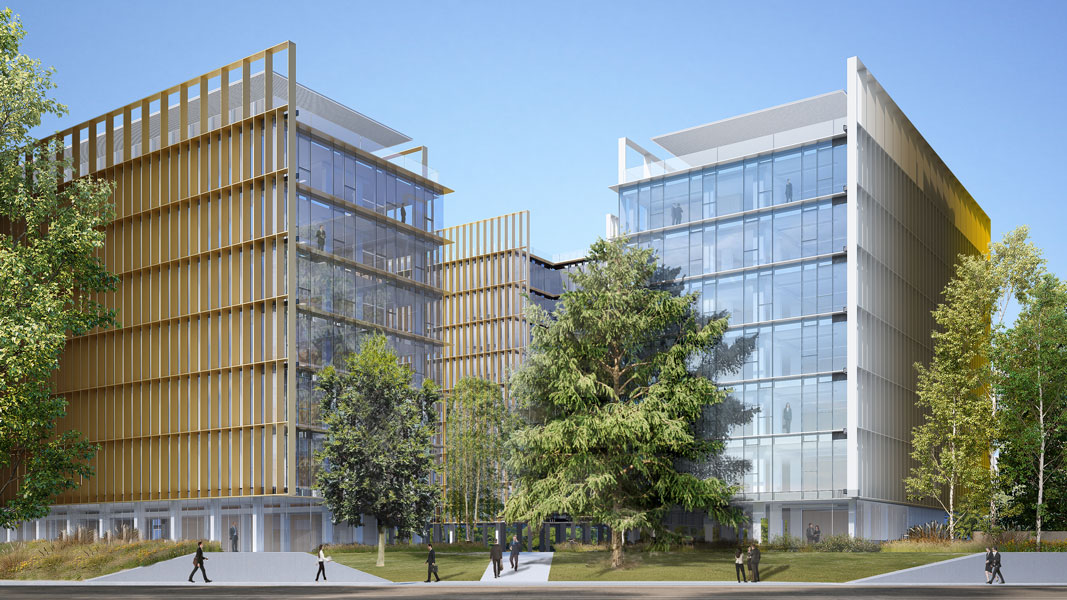
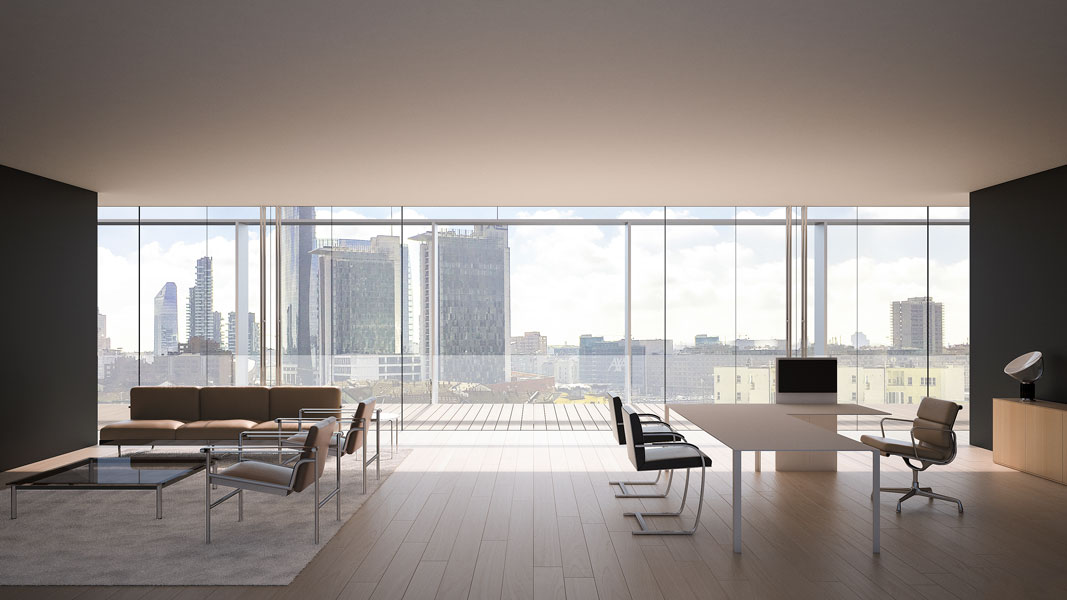
Where business grows together with the city
Bassi Business Park is situated in proximity of the new CBD, one of the areas that has mainly contributed to the creation of the new Milan. Formerly a factory zone, Isola has become the beating heart of a city that is changing, connected directly to Piazza Gae Aulenti, whose futuristic buildings have created a new vision of Milan’s skyline, immediately iconic.
An area that is constantly evolving, with office, residential and retail architecture, a new city park (La Biblioteca degli Alberi) and future development of the large Farini railway hub.
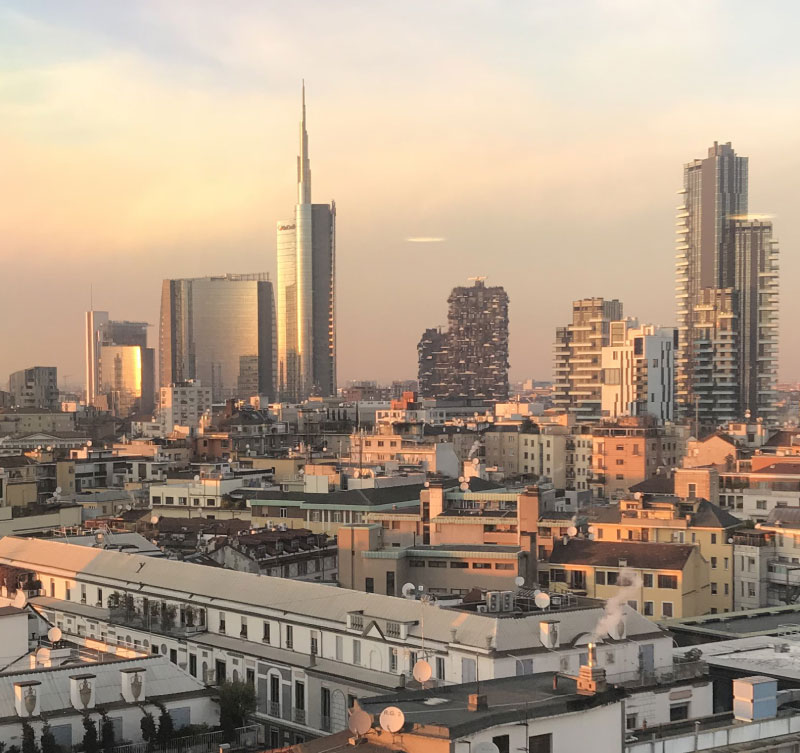

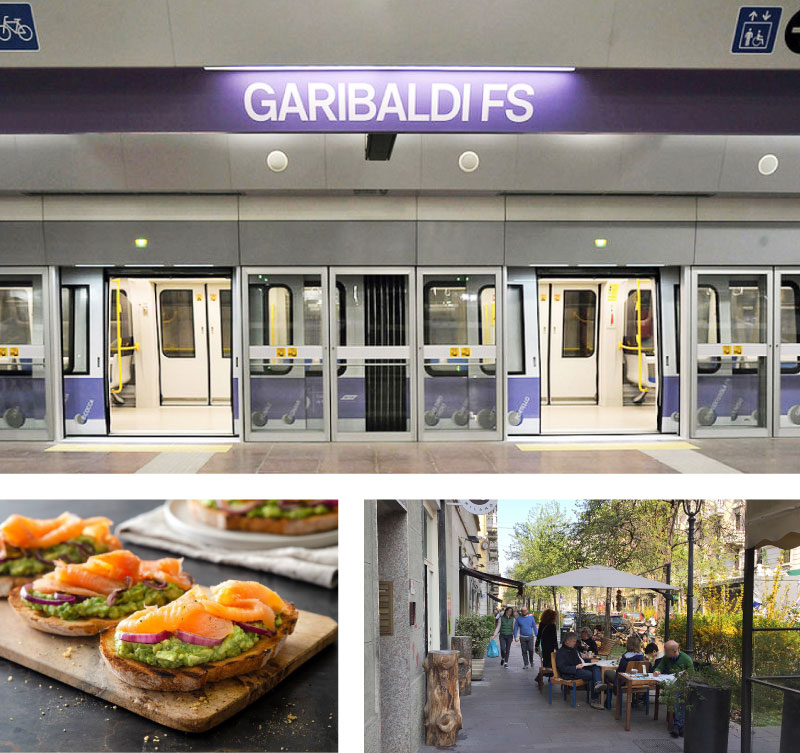
The Regione Building, the Unicredit Tower and the famous Bosco Verticale (Vertical Forest) are just a few of the city’s new milestones. It’s the details that make the difference: period buildings alongside contemporary architectural excellence, fashionable restaurants and the Blue Note jazz temple. A strategic position that keeps you in the heart of the city’s vibe.
High-level services in the immediate vicinity, along with public transport connections: underground lines M2, M3 and M5 are steps away, as well as the Garibaldi railway station and the tram 2 stop, at just 50 metres. Milan’s Central Station and the main roadways are also quickly accessible.
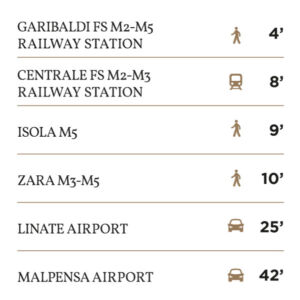

bassi 8
Building of 1,785 square meters in total characterized by 3 floors above ground and 1 underground with a maximum capacity of 229 people.

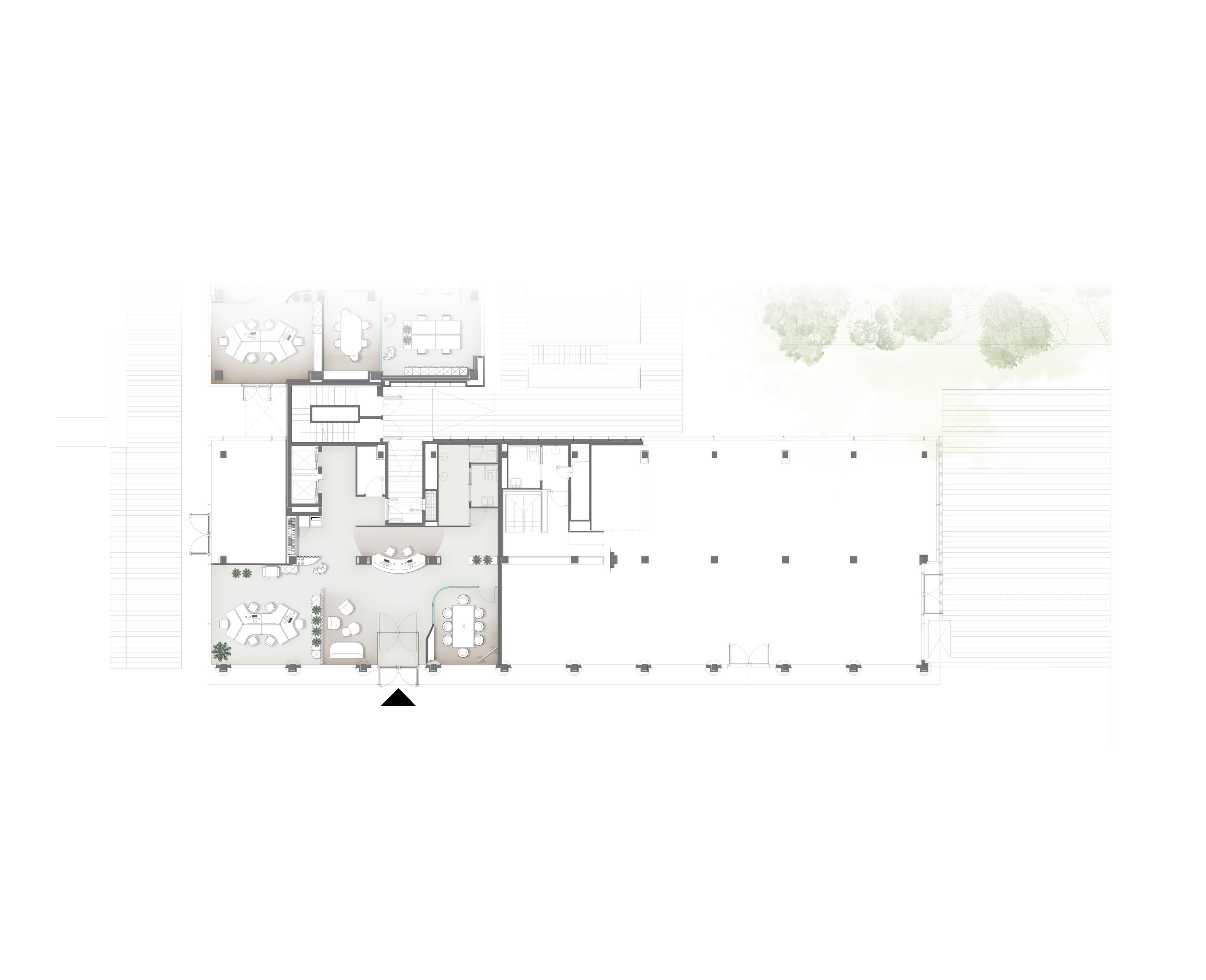
PIANO TERRA
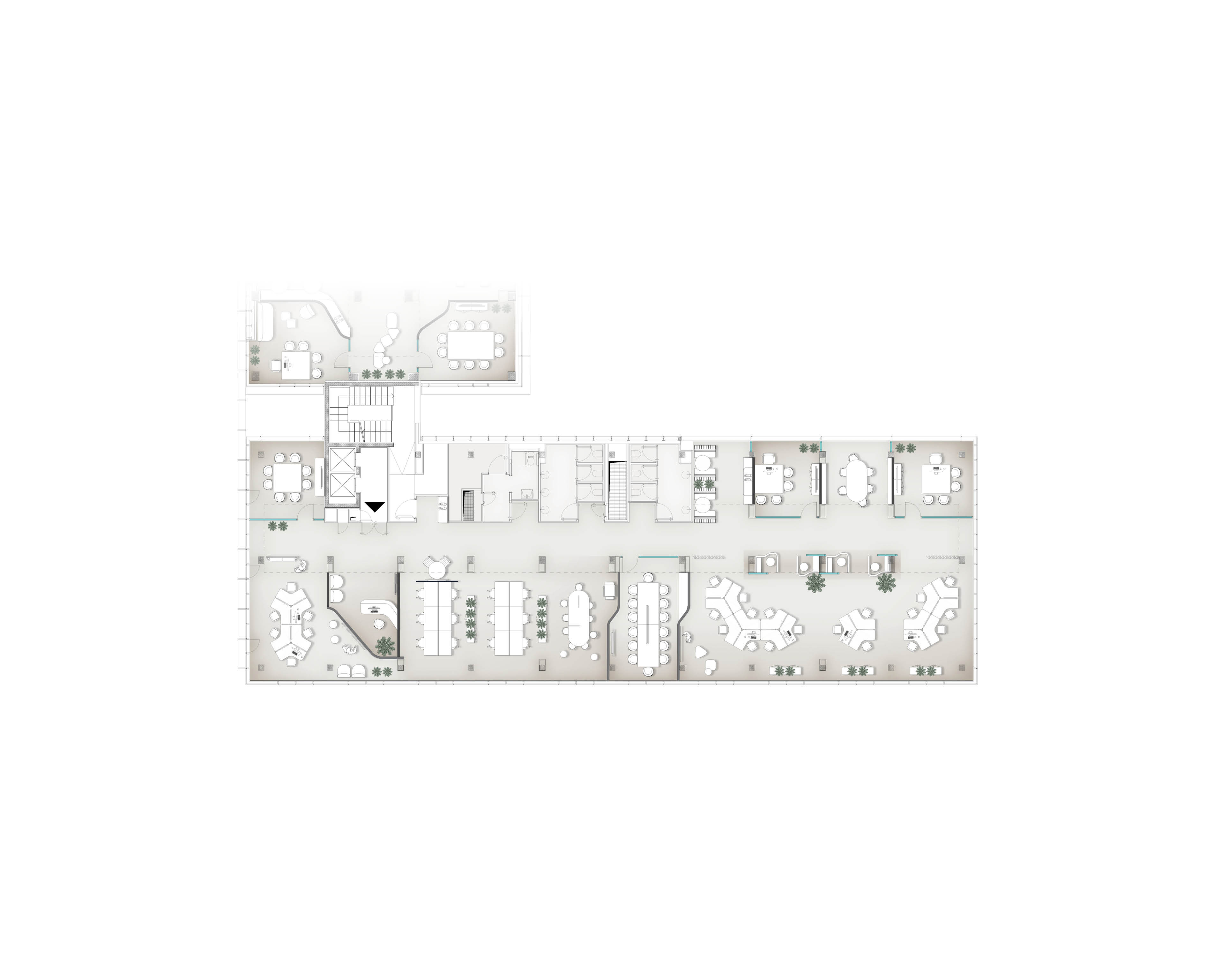
PIANO TIPO
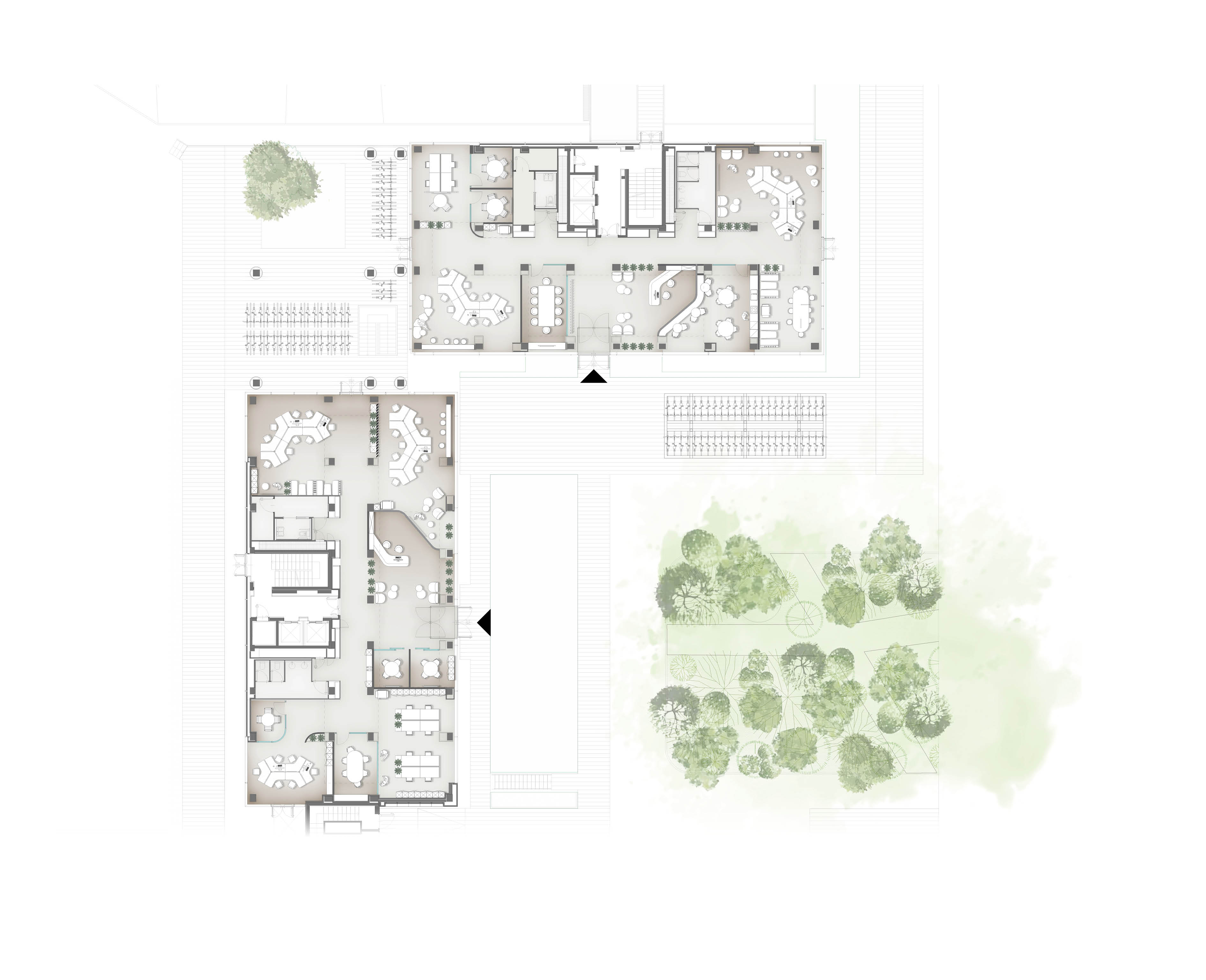
PIANO TERRA
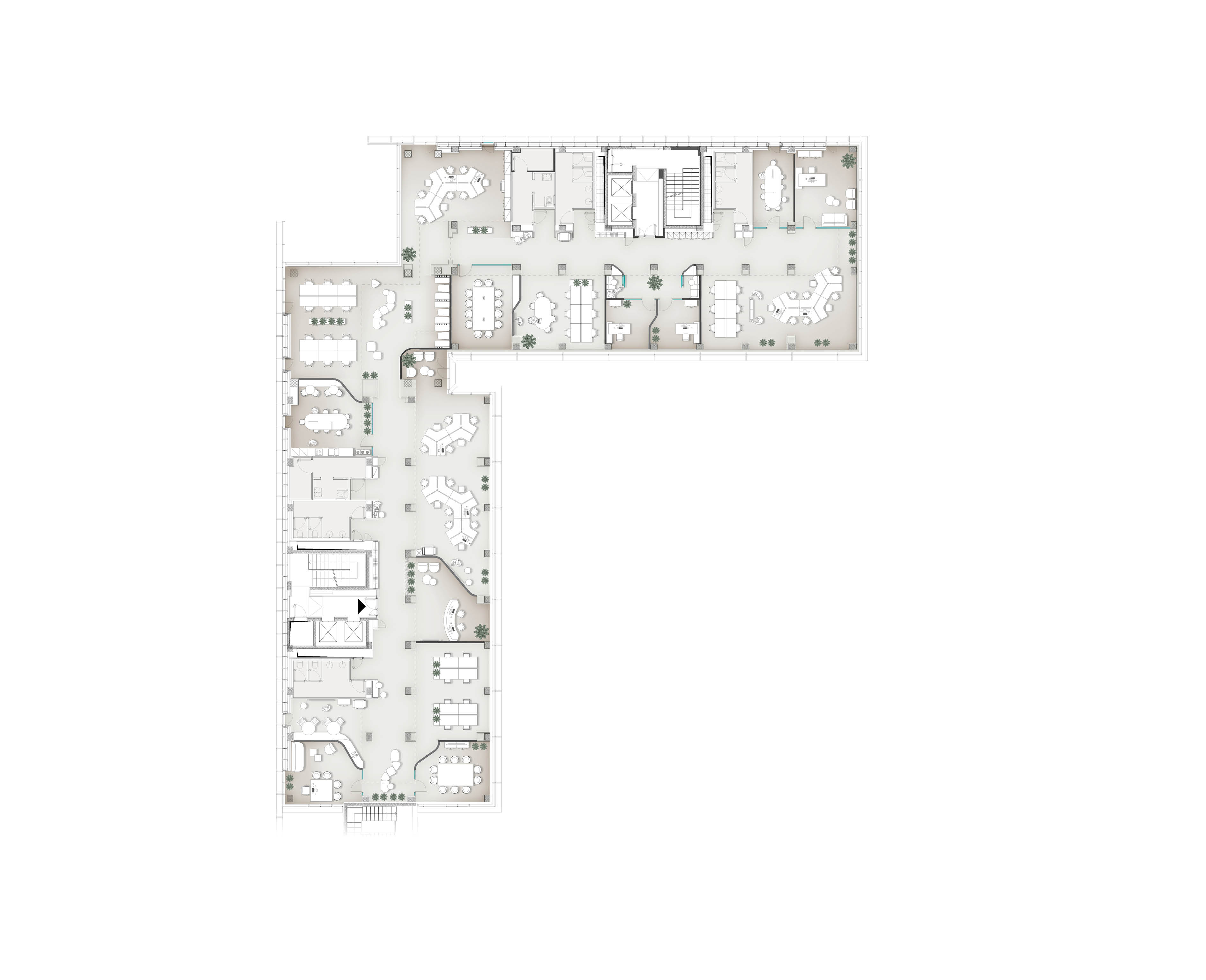
PIANO TIPO
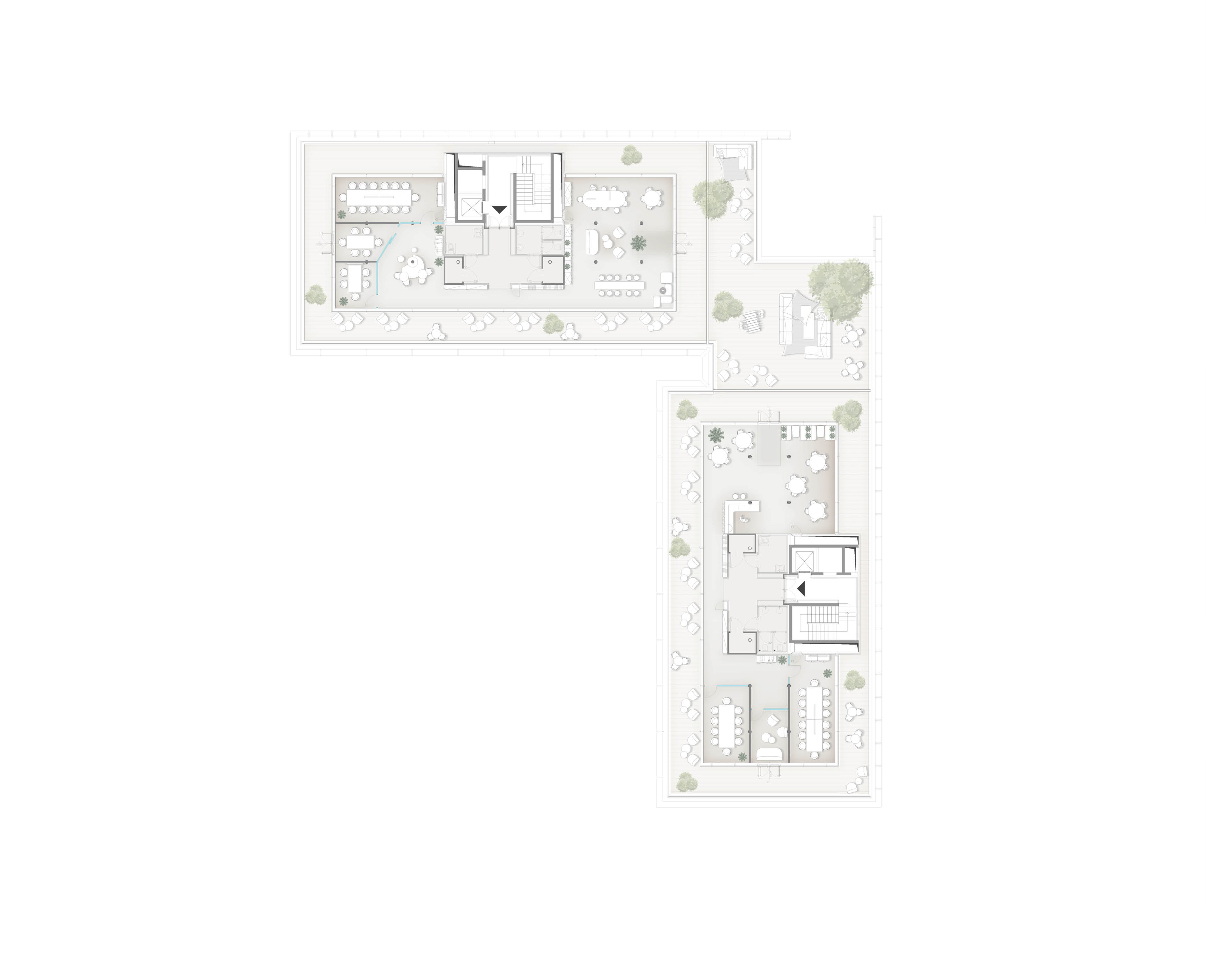
PIANO 9
BASSI 8A/8B
Building of 11,442 square meters in total featuring 10 floors above ground and 3 underground with a maximum capacity of 1,471 people. 162 parking spaces.
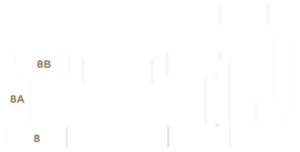
bassi 4
Building of 1,700 square meters in total featuring 3 floors above ground and 1 underground with a maximum capacity of 250 people.

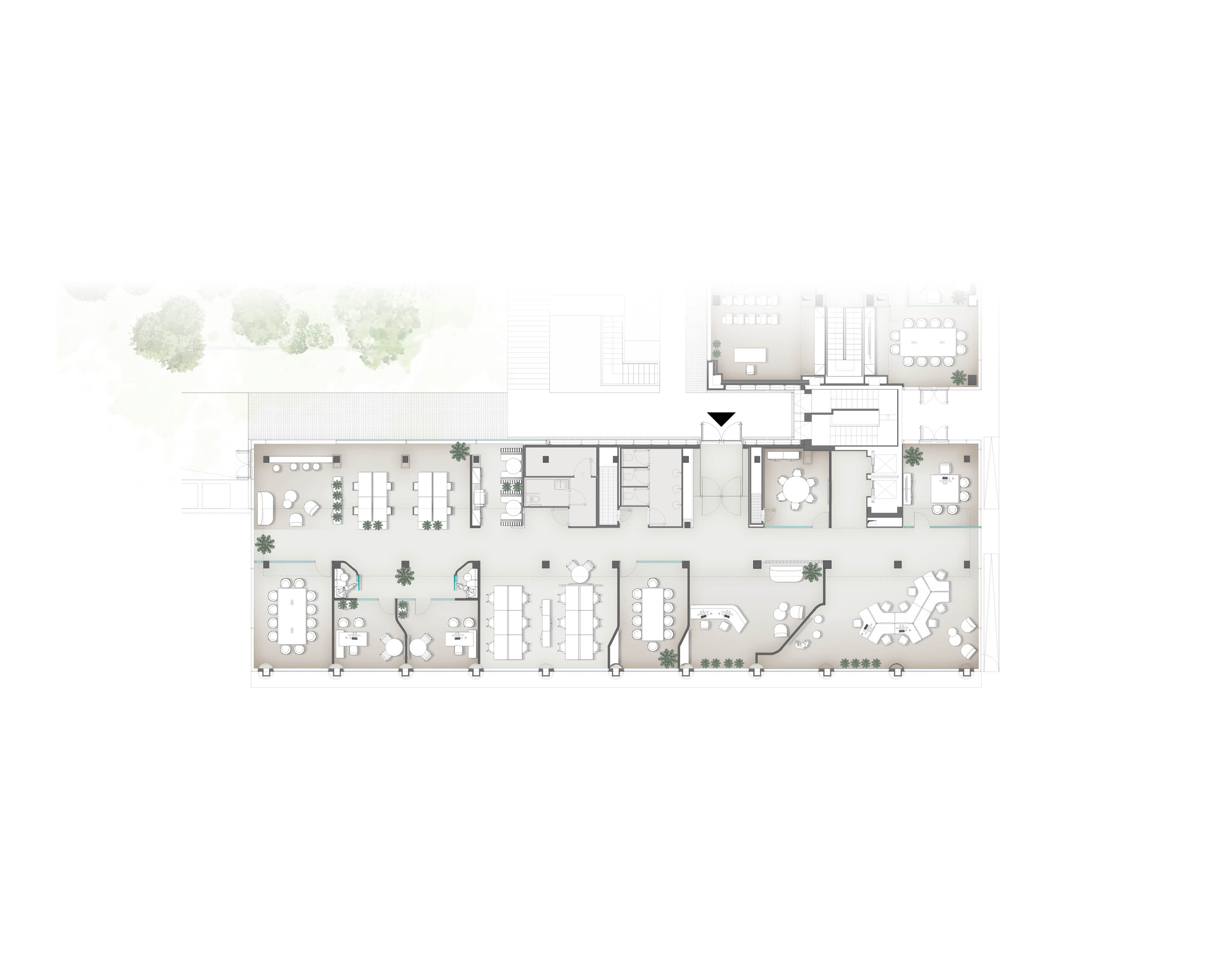
PIANO TERRA
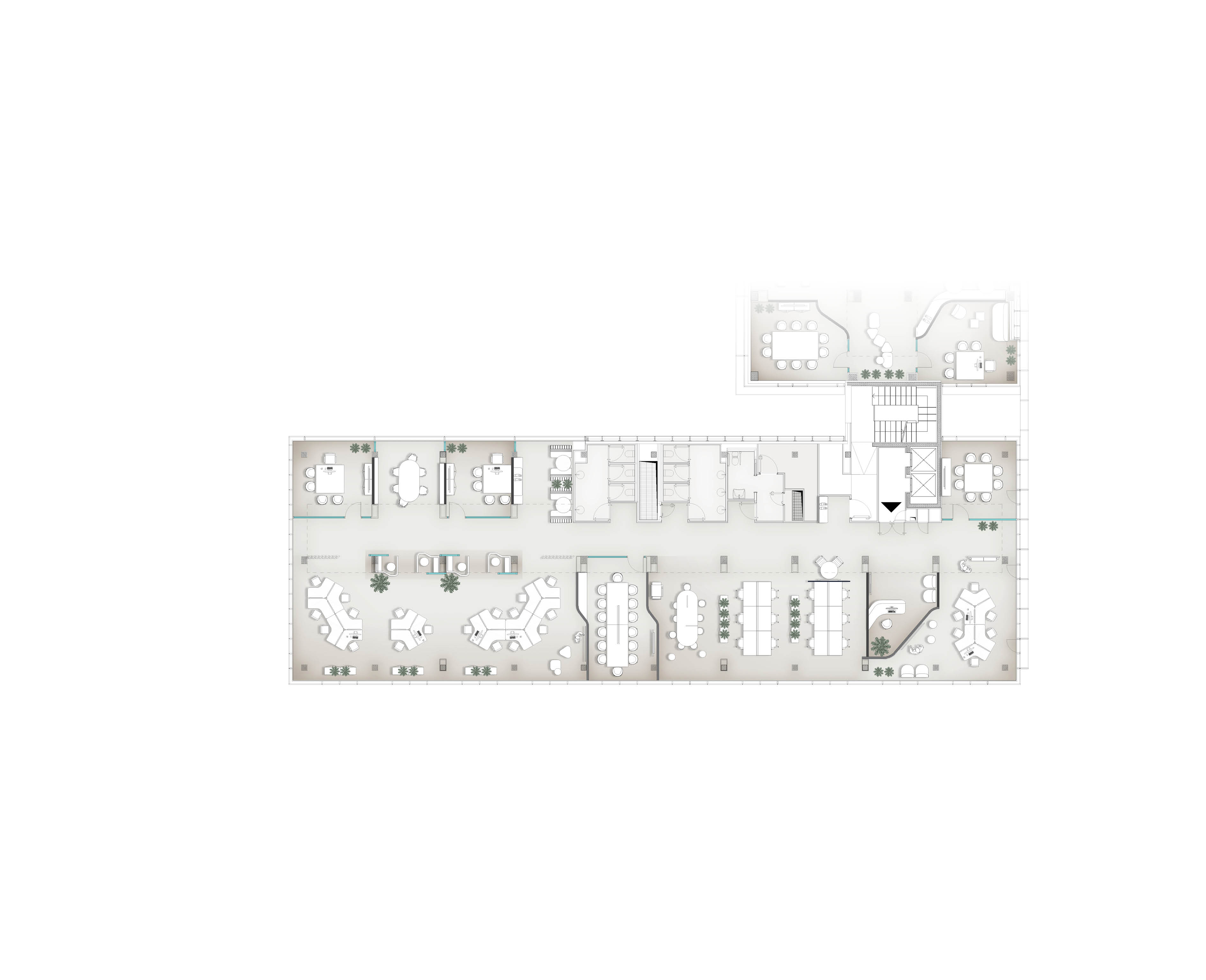
PIANO TIPO
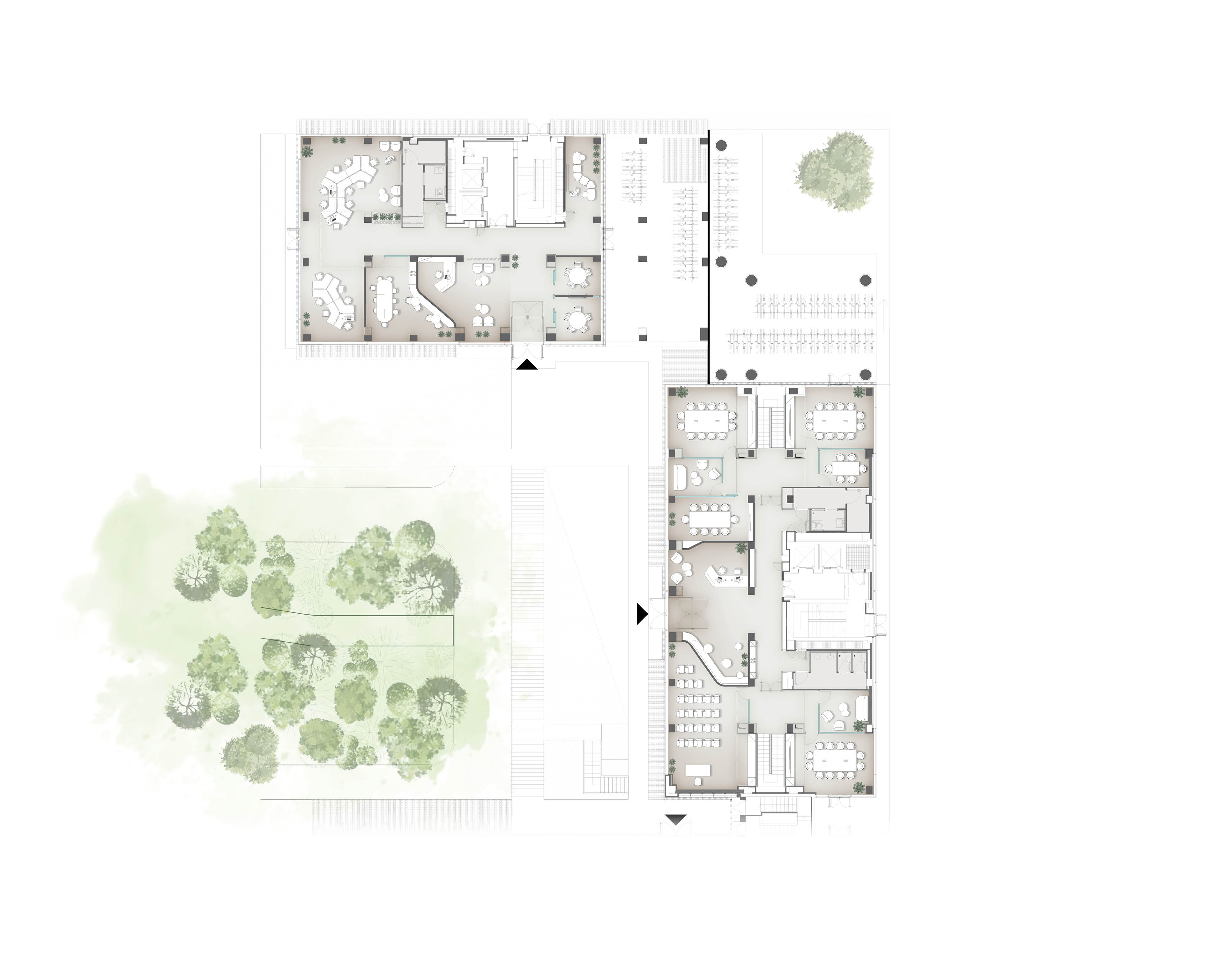
PIANO TERRA
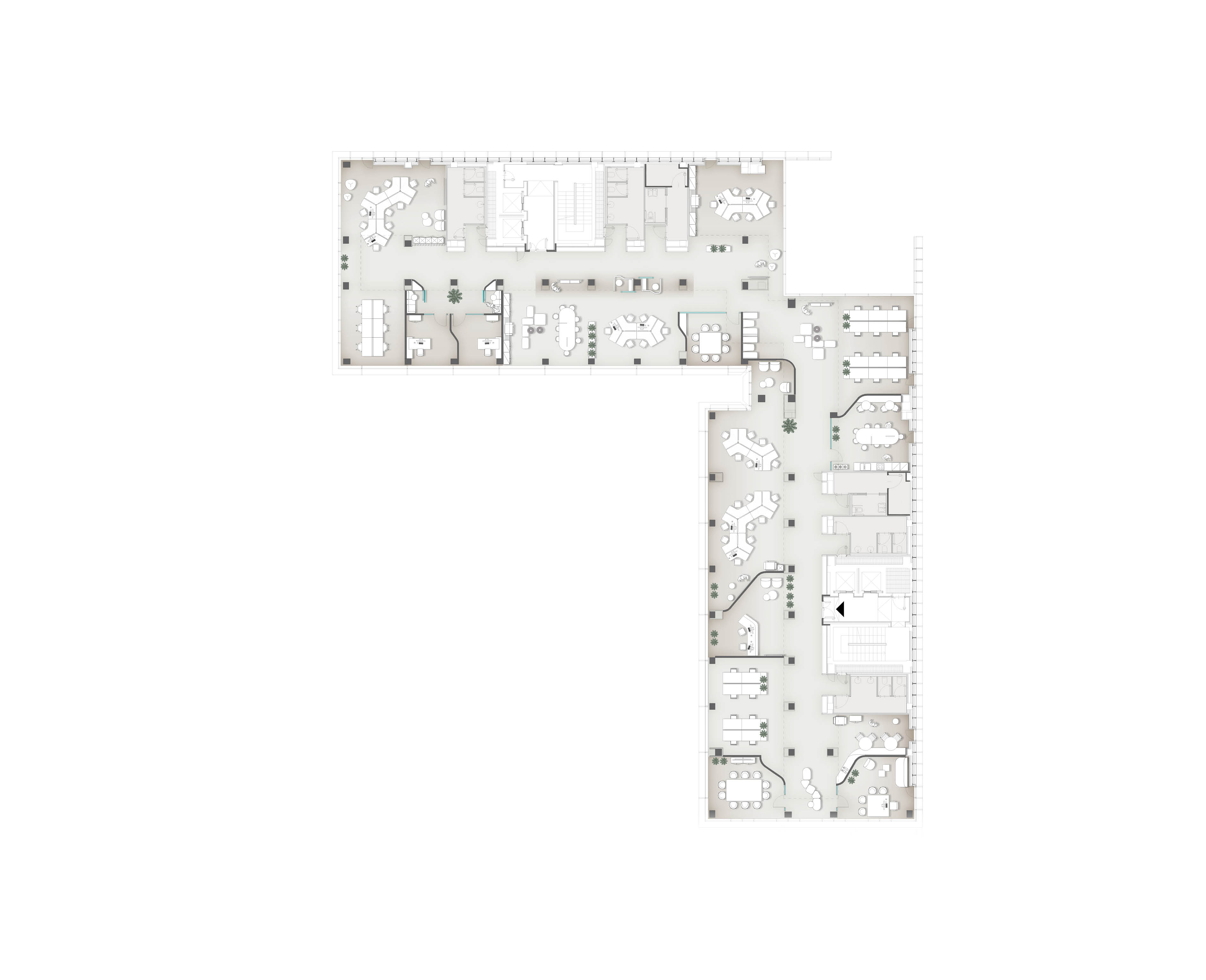
PIANO TIPO
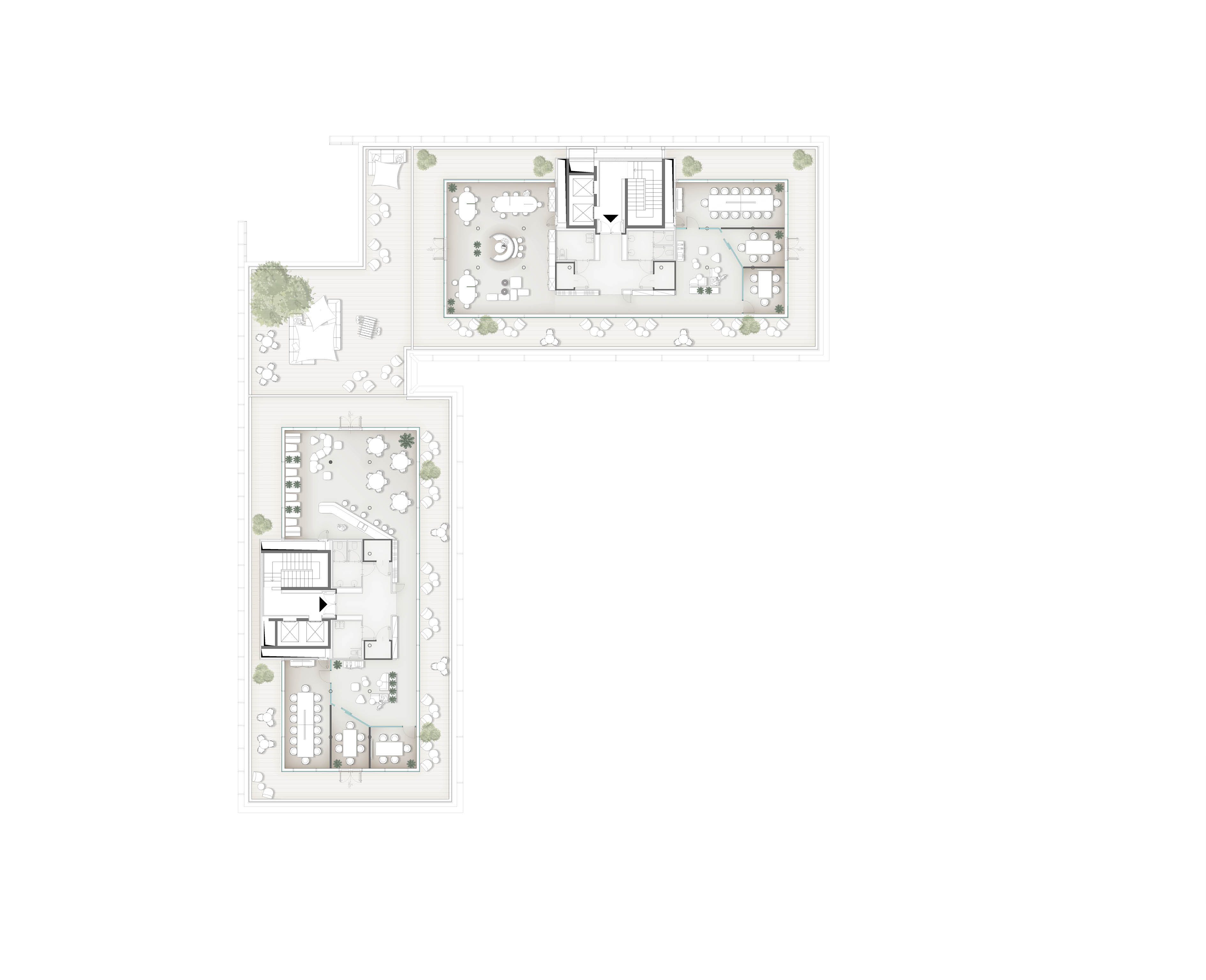
PIANO 9
BASSI 4A/4B
Building of 10,965 square meters in total featuring 10 floors above ground and 3 underground with a maximum capacity of 327 people. 163 parking spaces.
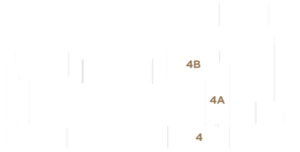
![]()
Owner
FONDO TIEPOLO
Managed by
Generali Real Estate SpA
![]()

The information contained in this brochure is believed to be correct but does not in any way constitute an offer, proposal or contractual condition. The images illustrate the rendering of design hypotheses. Plans not to scale.

